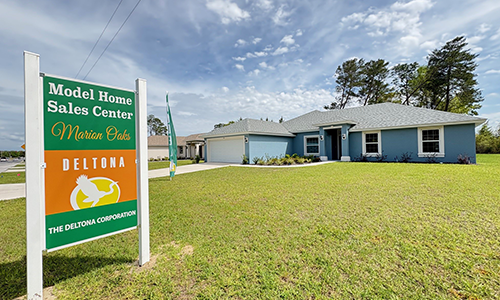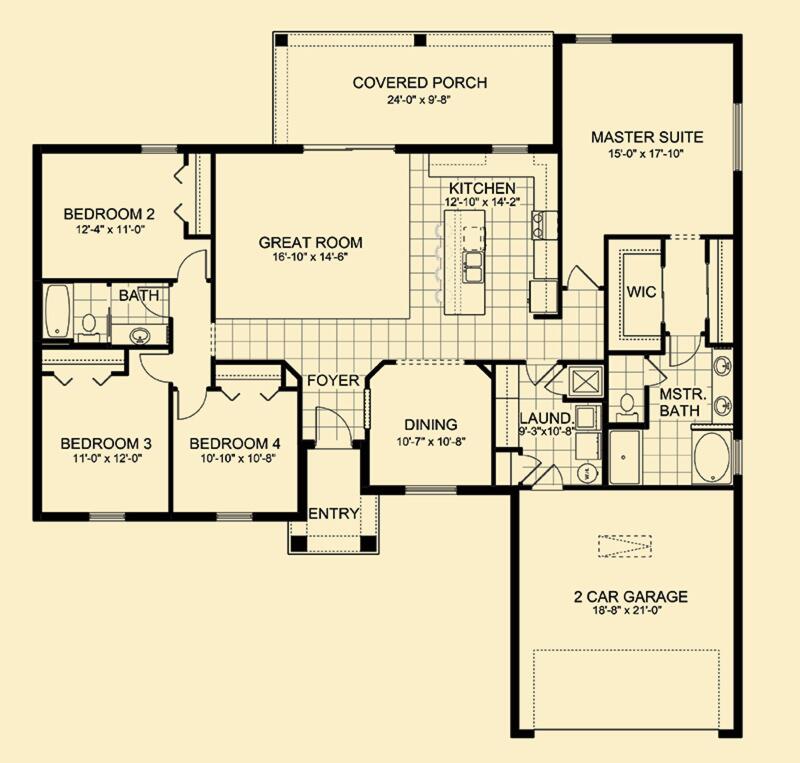Homes by Deltona
Model Home Sales Center in Marion Oaks
Explore Deltona Corporation’s New Model Home in Marion Oaks

Visit the Homes by Deltona team at our Marion Oaks Sales Center in Southwest Ocala! Built with our Mustang floor plan, this beautifully designed 4-bedroom, 2-bathroom home is the perfect place to explore new construction opportunities in our Marion Oaks community. This house features 2,067 sq ft of living space, a split floor plan, a 2-car garage, and a covered entryway. This new construction model home showcases the quality craftsmanship that Homes by Deltona is known for. Named after mustang horses, this model is a tribute to Marion County’s rich equestrian culture, blending modern design with community traditions.
Ready To Move Into Your New Home?
View Our Move-In-Ready Homes in Marion Oaks!
Why Choose Marion Oaks, FL?
Marion Oaks is a peaceful, family-friendly community in Southwest Ocala, offering the perfect balance of modern convenience and natural beauty. With easy access to State Road 200 and I-75, commuting and travel are a breeze, connecting you to Ocala’s shopping, dining, schools, and parks, as well as nearby cities and attractions.
For outdoor enthusiasts, Marion Oaks is surrounded by scenic destinations like Ross Prairie Wildlife Management Area and Half Moon Wildlife Management Area, where you can hike, bike, horseback ride, fish, and hunt while enjoying Florida’s natural beauty. Golfers will love the proximity to SummerGlen Golf Club, and motorsports fans can explore racing history at the Don Garlits Museum of Drag Racing just minutes away.
Whether you're looking for a quiet retreat or an active lifestyle, Marion Oaks offers the best of both worlds—a welcoming community with plenty to see, do, and explore right outside your door.
Model Home Features - The Mustang Model

BEDROOMS: 4
BATHROOMS: 2
GARAGE: 2 Spaces
TOTAL LIVING: 2,067 SQ. FT.
GARAGE: 435 SQ. FT.
COVERED ENTRY: 52 SQ. FT.
TOTAL: 2,786 SQ. FT.
CONVERED PORCH: 232 SQ. FT.
The Mustang model is designed for both style and functionality, featuring a split floor plan that maximizes privacy and convenience for families and guests. With modern finishes throughout, this home offers a contemporary feel while maintaining a warm and inviting atmosphere. Built with an energy-efficient design, the Mustang model helps reduce utility costs and provides a comfortable living space year-round.
Explore Our Additional Marion Oaks Floor Plans
In addition to the Mustang model, we offer a variety of new construction floor plans in Marion Oaks, designed to suit a range of lifestyles. Whether you're looking for a cozy 2-bedroom home or a spacious 4-bedroom family layout, our thoughtfully designed floor plans provide modern features, energy efficiency, and quality craftsmanship. No matter your space requirements or style and design preferences, you can find the perfect home to fit your lifestyle in this growing Ocala community.
Visit us in Marion Oaks!
Address:
356 Marion Oaks Trail,
Ocala, FL 34473
Phone:
(352) 480-4294
Hours:
Open daily, 10 AM - 5 PM
Ready To Find Your New Home?
Contact us to schedule a tour of the model home or learn more about our homes for sale in Marion Oaks.
Contact Us










